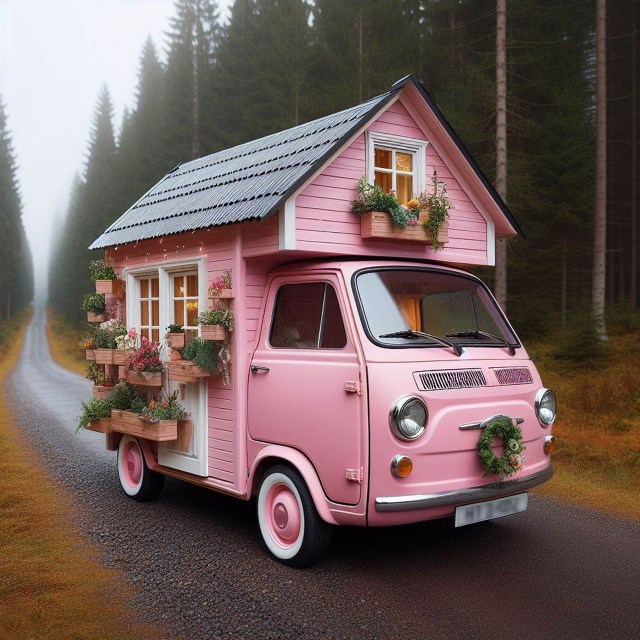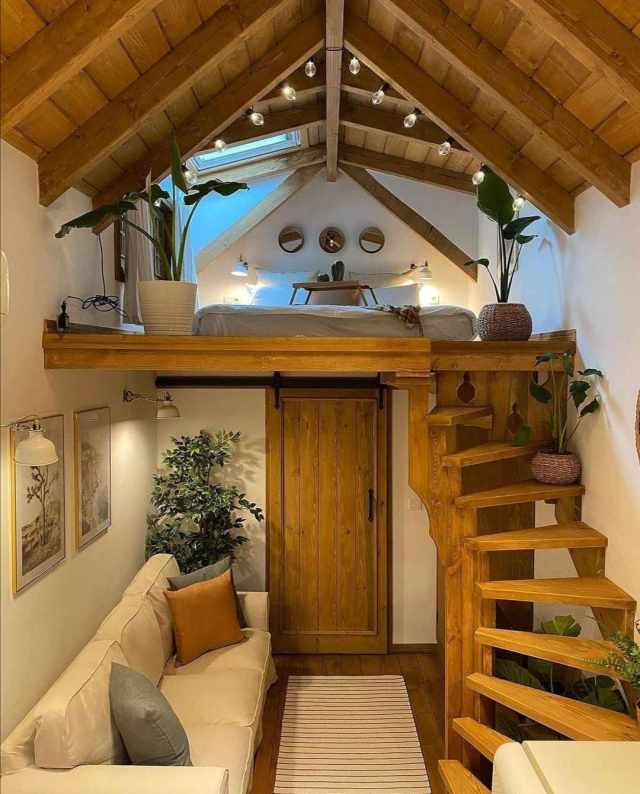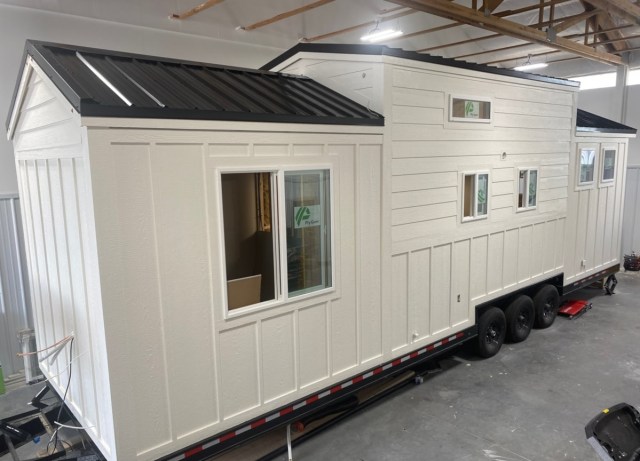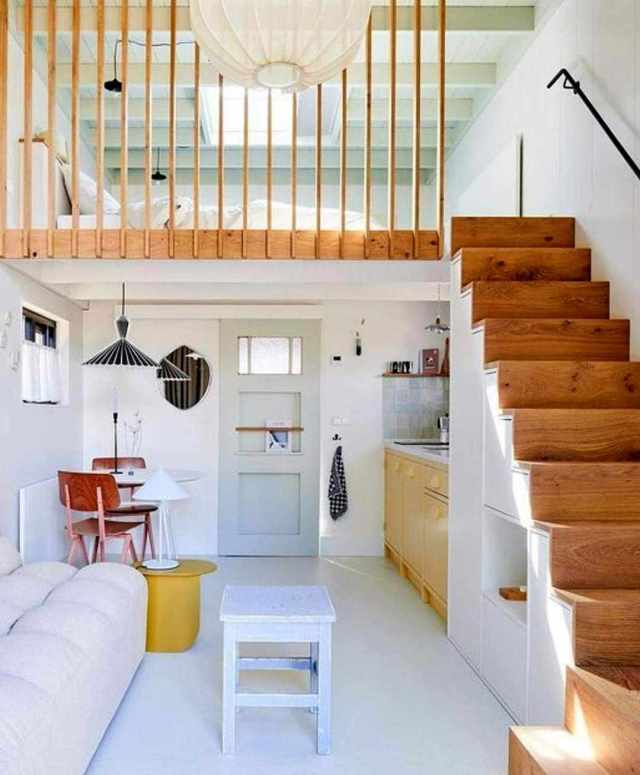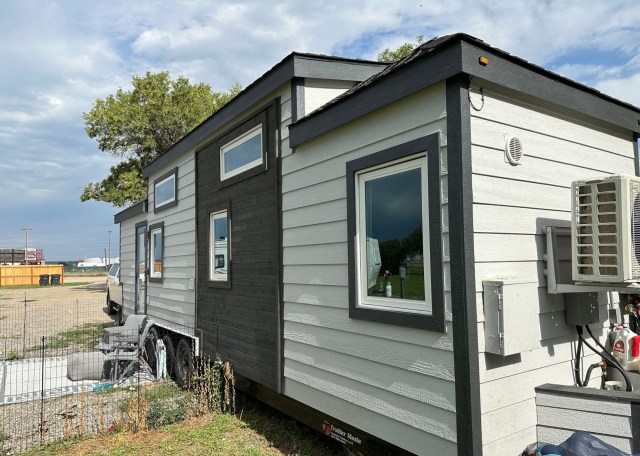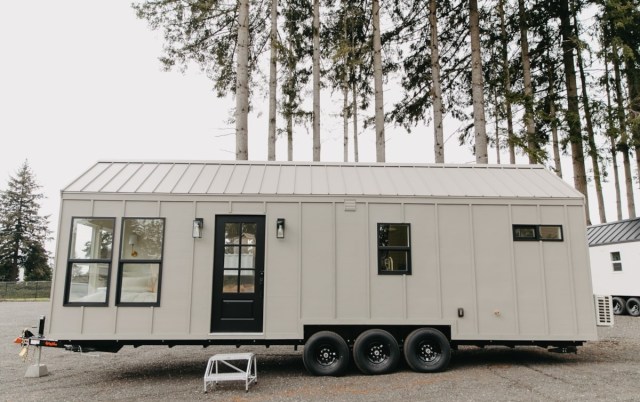Nowadays, many people are considering downsizing due to high house prices and maintenance costs. Similarly, those who want a simpler life also consider this an option. In other words, the number of people swapping their large-sized homes for tiny ones is increasing day by day.
In short, tiny houses are much smaller than typical, let’s say normal, houses. They normally range from 100 to 400 square feet and are ideal for up to three people. Regarding design, they are minimalist and perfect for those who want less clutter in their lives.
So, if you want to join this tiny-house movement, here’s one example of a tiny-house design you might consider.
Napa Valley Tiny Cottage
Lindsay Chambers is an award-winning interior designer who designed this amazing tiny cottage with a charming appearance. This tiny house was also in HGTV’s Fresh Faces of Design Awards in 2015.
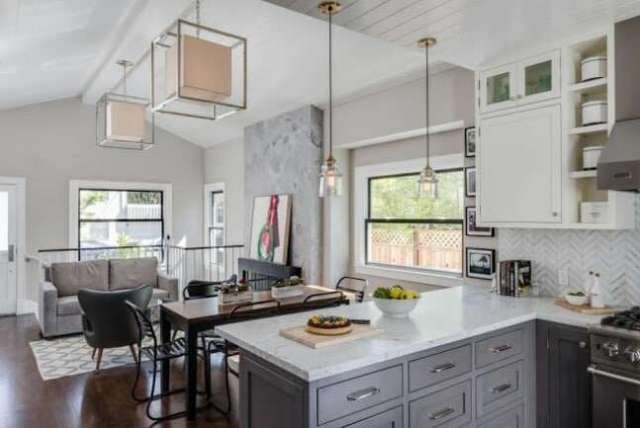
As soon as you enter the house, the luxurious and modern design will amaze you for sure. The dark parquets with the white and gray colors on the walls create quite a harmonious look. And, the large windows throughout the house let in lots of natural light and fresh air which creates an illusion of spaciousness.

Furthermore, the main living area of this tiny house takes up most of the square footage. It features a kitchen, a seating area, and a dining area. The kitchen has a modern design with white marble tiles, gray cabinets, and a bar table. The dining area includes a table for six while the living area offers comfortable seats.

In addition to the living area, believe it or not, this tiny house includes a master bedroom with a double bed. The design is still pretty simple and neutral. Yet, it has a focal point – the stunning gray shell chandelier.

When it comes to the bathroom, the sliding barn door is a key feature that saves space and adds to the aesthetics. What’s more, the luxurious look continues in the bathroom as well, with marble tiles, a big gray vanity unit, and a large mirror.



